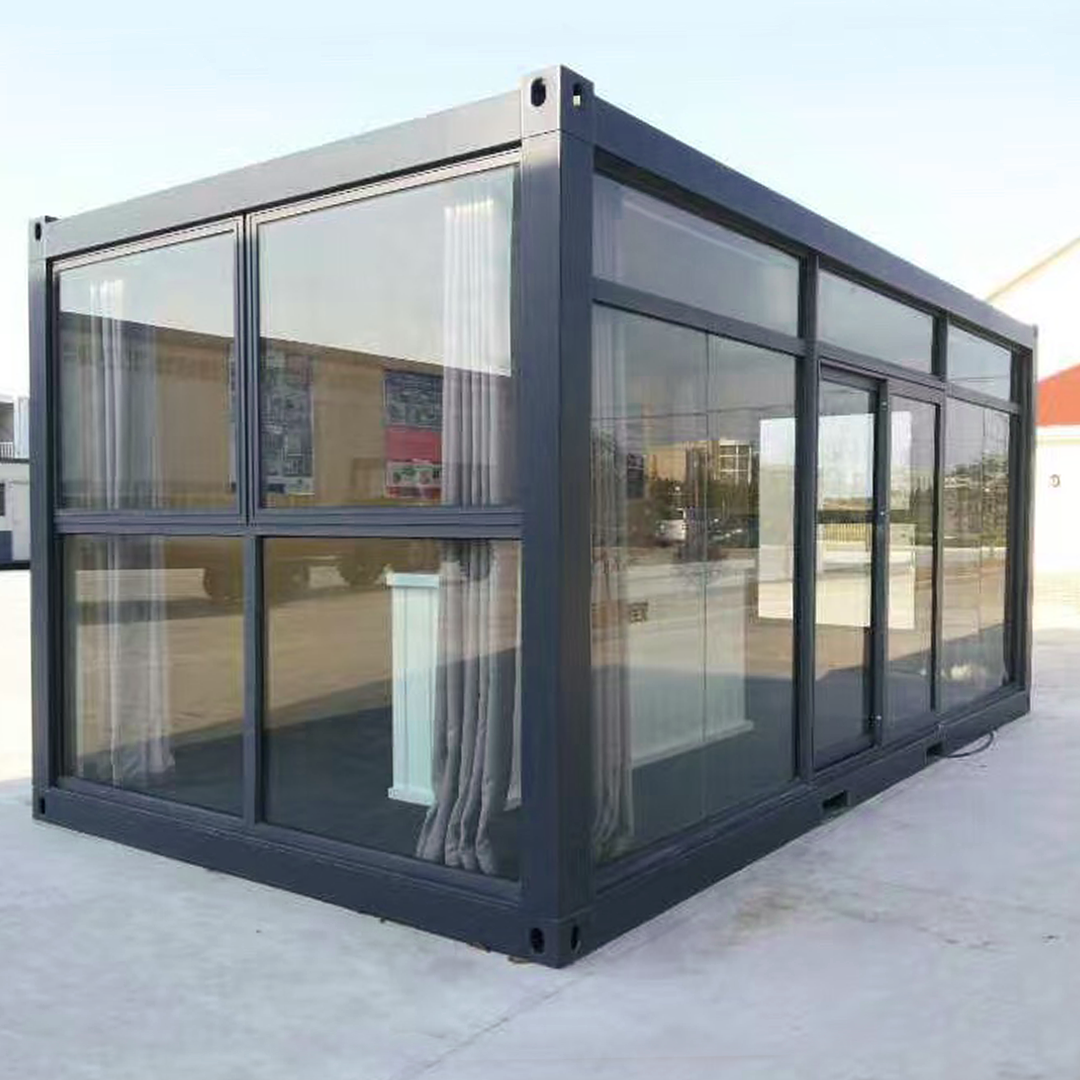Tiny Home
Introduction to Tiny Homes and Accessory Dwelling Units: Your Guide to Smart, Affordable Living
In the ever-evolving landscape of modern architecture and housing, innovative solutions are emerging to meet the changing needs of individuals and communities. One such exciting innovation is the concept of "Studio Houses" and ADUs (Accessory Dwelling Units). These compact, versatile living spaces are designed for various purposes, from personal studios and home offices to multi-story apartment complexes. What sets them apart is their unique construction, blending functionality, sustainability, and aesthetics in a way that's both smart and stylish. Plus, ADUs are often more economical than building an extra room, making them a cost-effective option for expanding your living space.
Curious to learn more? Dive deeper into this fascinating world by exploring our models, discovering available add-ons, and finding out more about our projects. Check out the "Explore Models," "Add-ons," "Learn More," and "Project Locations" pages to get inspired and see how these innovative living solutions can work for you.
English
Español
Varied Models
Explore the interior
Standard Tiny Home size: 20’x10’x9’
Frame: 2.3 mm steel frame(Dark gray frame, & Wall panel). Wall/Partional wall: 75mm rock wool insolation R-26 sandwich panel. Floor 18mm MGO board +1.6mm LVT laminate gray flooring. Ceiling 40mm glass wool insolation layer R-26.
Accessories: Window : UPVC Sliding window x 2, UPVC window x 1, Door: Steel door x 1, Barn door x 1, Socket x 4 units, Switch x 2 units, Lighting x 2 units.
Standard Model
Tiny Home 10x20x9 Feet
Showroom at
3100 W Sirius Ave Suite 102, Las Vegas, NV 89102
Call For appointment:
Monday–Friday
8am–6pm
Phone
(702) 716-4954













